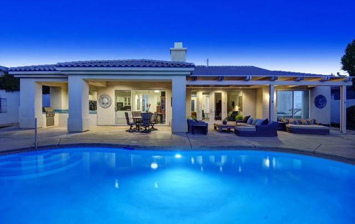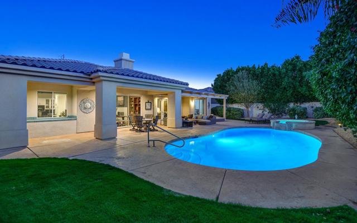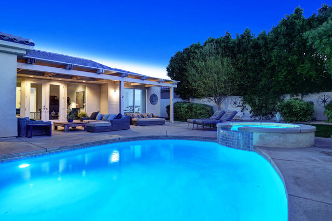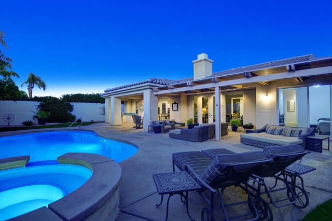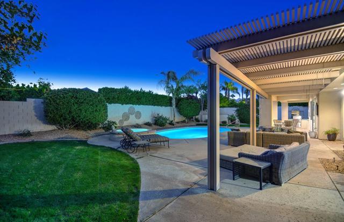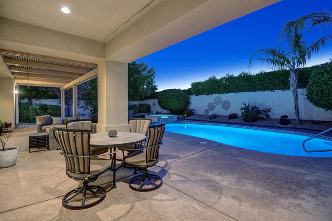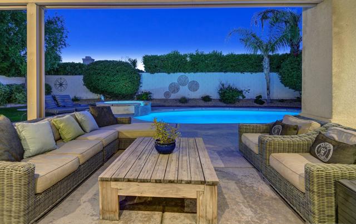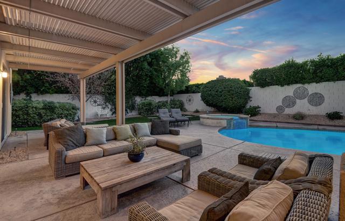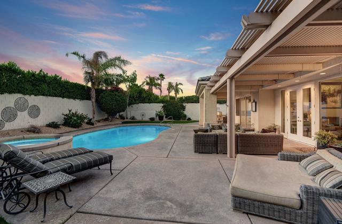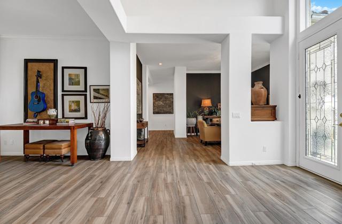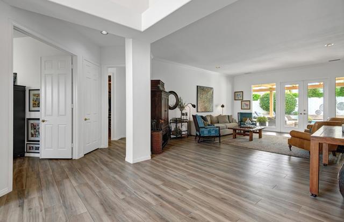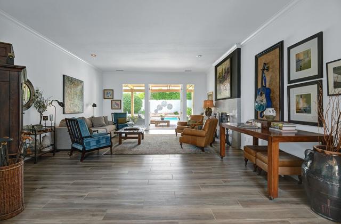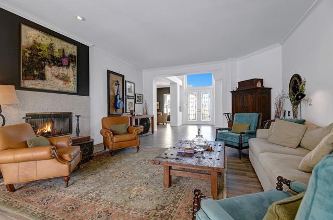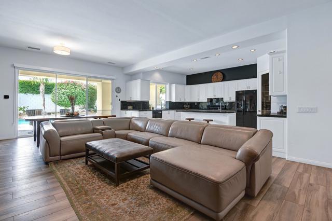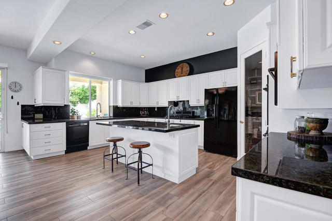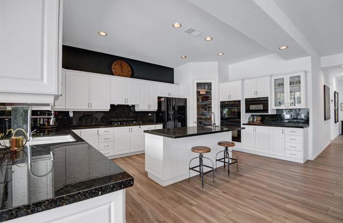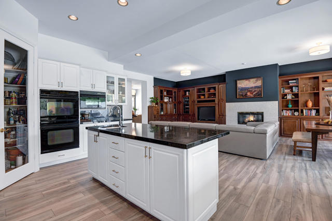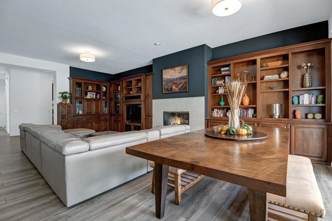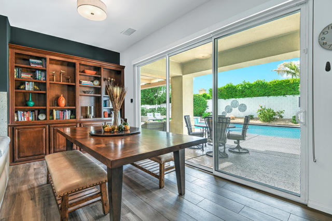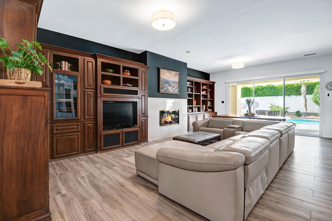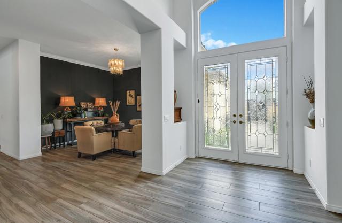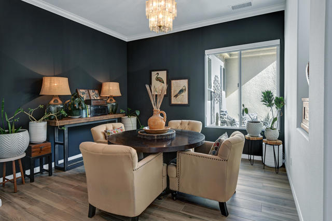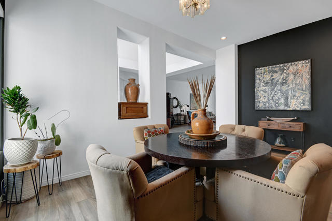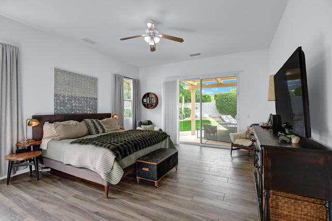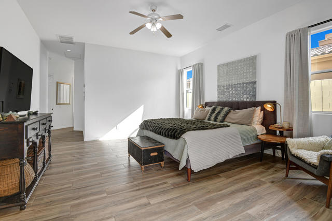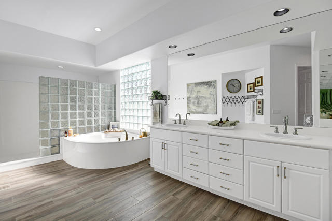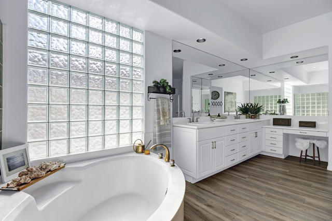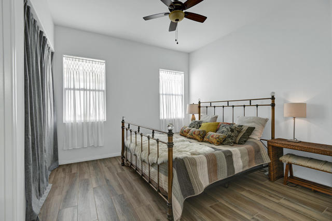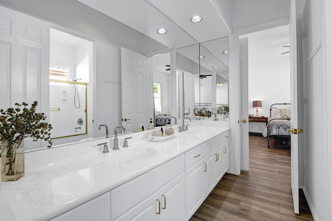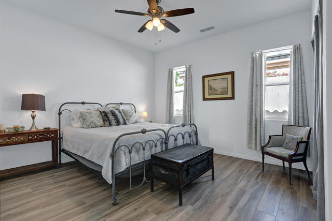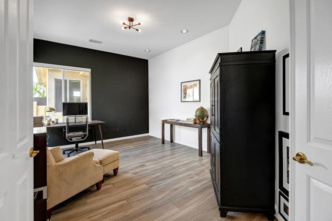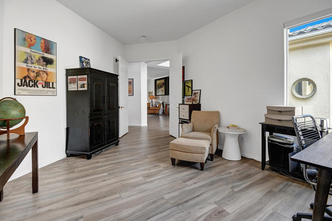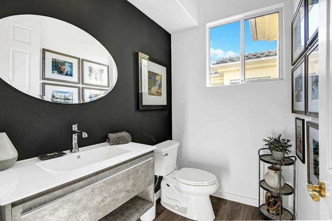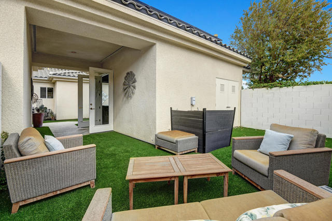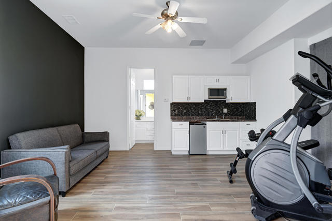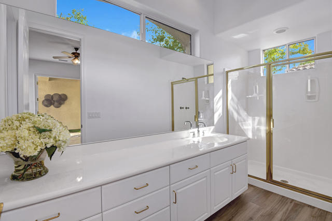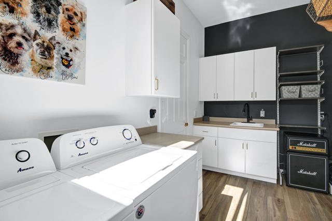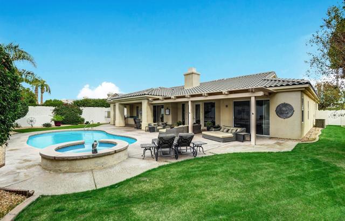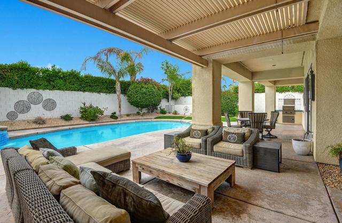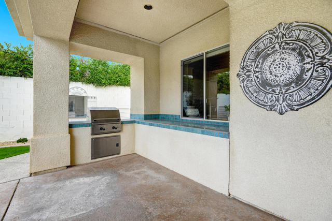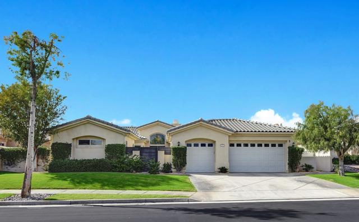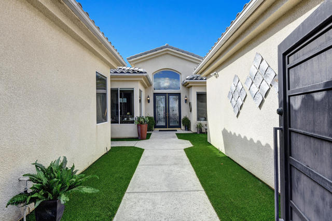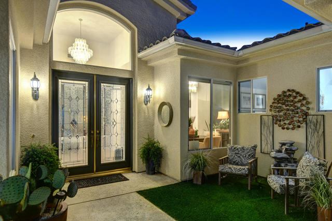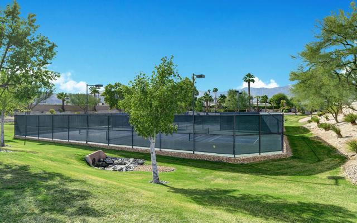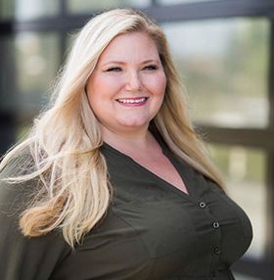Description
Welcome to Victoria Falls! Luxury meets sustainability in this highly desirable 3,636 sq. ft. Marquis floorplan designed for comfort & efficiency, featuring solar panels & a spacious layout with 4 bedrooms, plus an office, including a casita complete with a kitchenette & private patio - ideal for guests. Situated on a 1/3-acre lot, the home is surrounded by serene greenbelts & boasts a peaceful gated courtyard entry with artificial grass completing low maintenance & clean design. The ultra-private backyard is a true oasis with a covered patio, sparkling pool, spa, & built-in BBQ, ideal for entertaining or unwinding. Inside, the home impresses with soaring ceilings, abundant natural light, & beautiful porcelain wood plank floors that add warmth & style throughout. Formal entry with inviting etched glass doors. The chef's kitchen features granite countertops, crisp white cabinetry, double ovens, a large island, and a breakfast nook - open to the inviting family room, it's perfect for gatherings, with a double-sided fireplace and custom wood built-ins adding charm. The formal dining room offers space for elegant entertaining just off the formal living room with fireplace & direct backyard access. The primary bedroom wing is a serene haven with a spa-like bath, & a generously sized walk-in closet. The 3-car garage adds convenience, while the gated community enhances your lifestyle with tennis, pickleball, & basketball courts. Experience luxury living in this remarkable home!
Map Location
Listing provided courtesy of Joe Sidoti of Desert Sotheby's International Realty. Last updated 2024-11-27 09:18:22.000000. Listing information © 2024 CRMLS.


