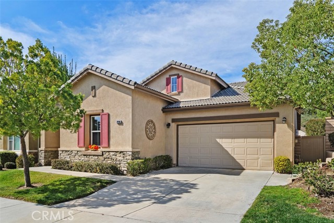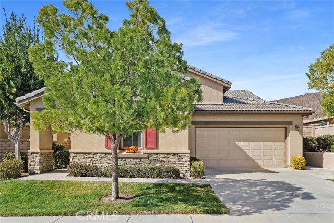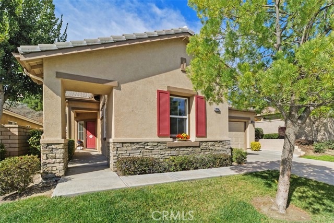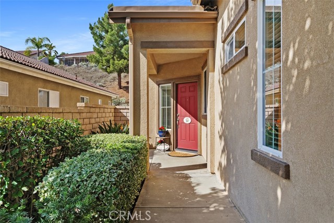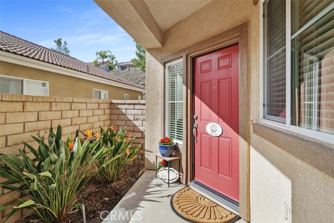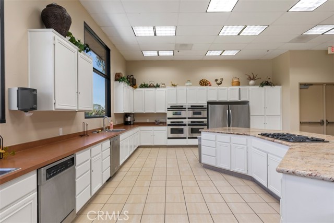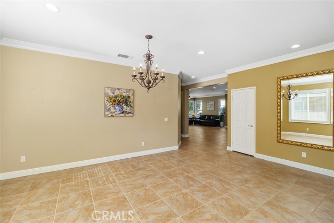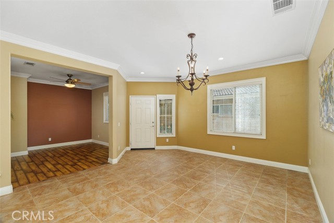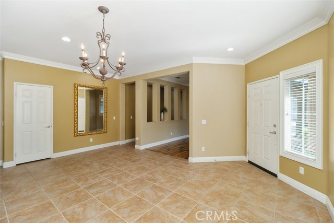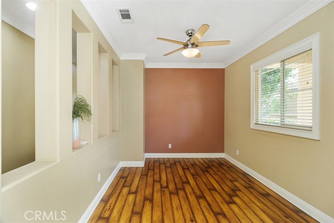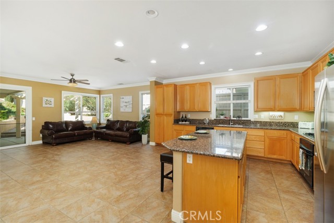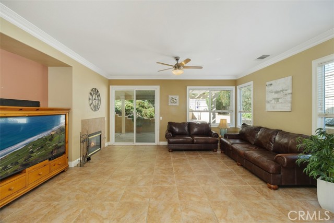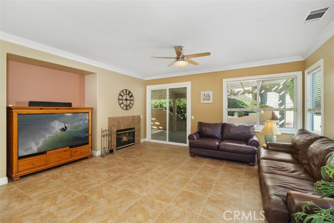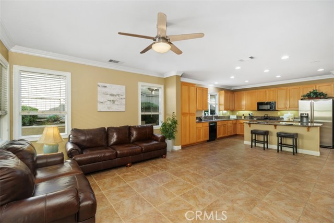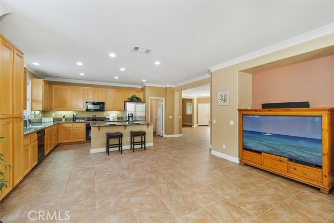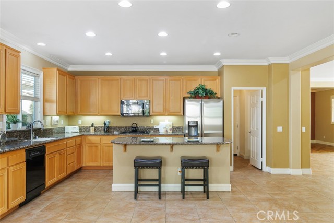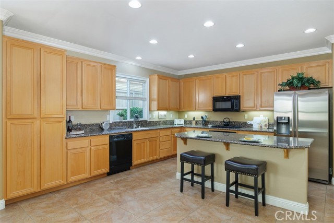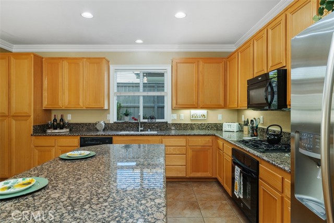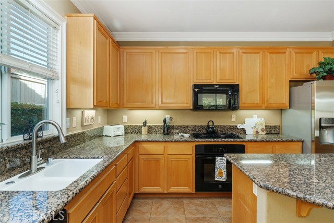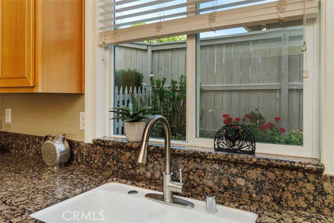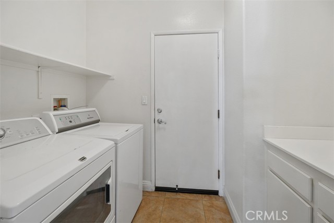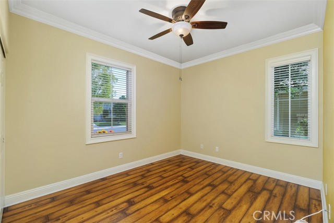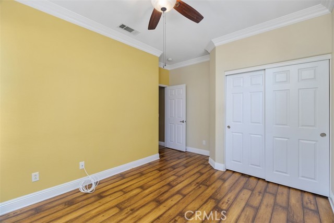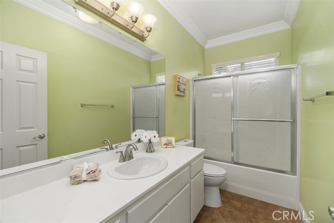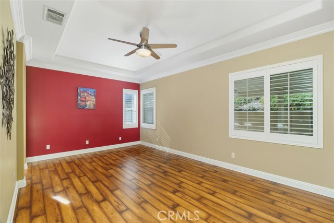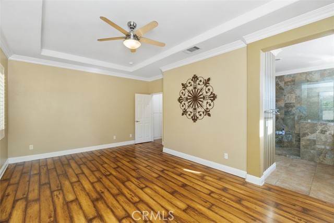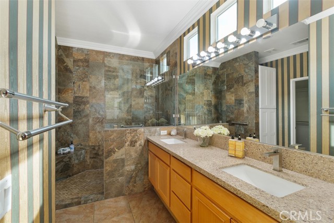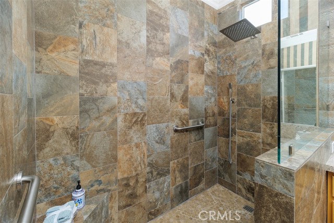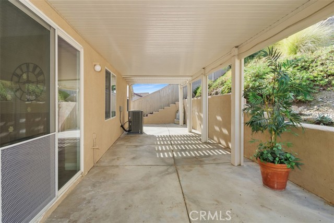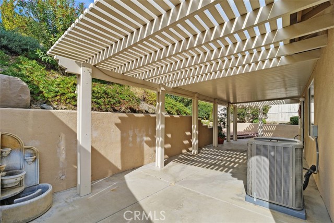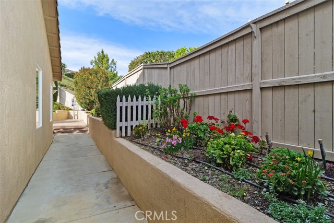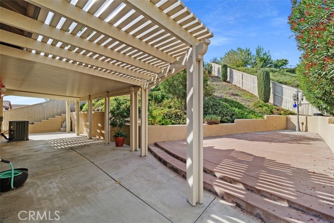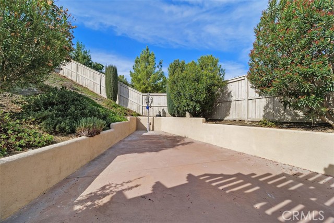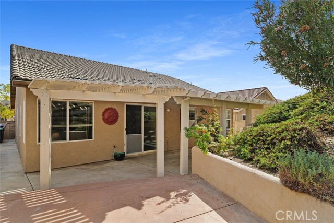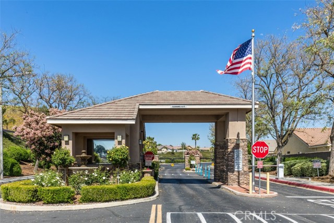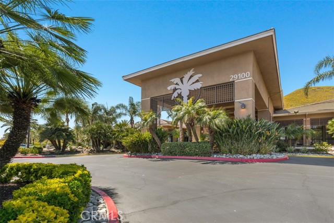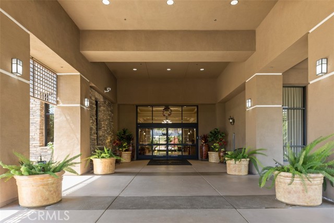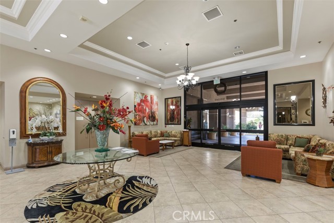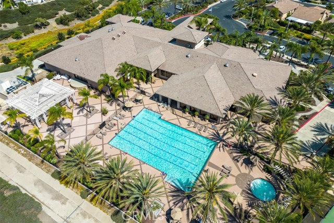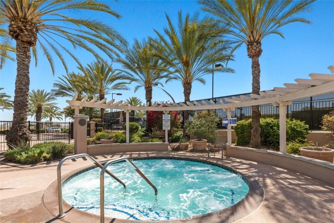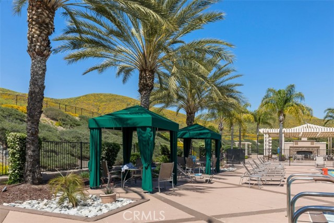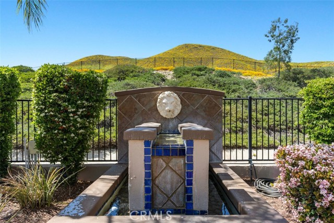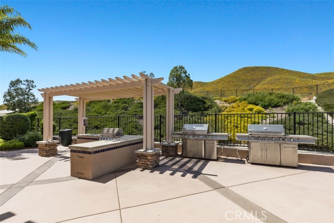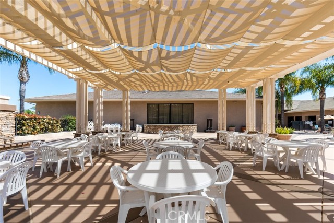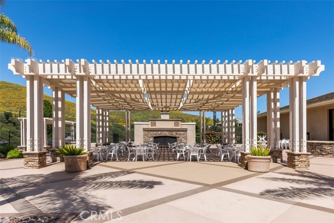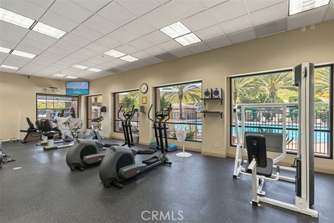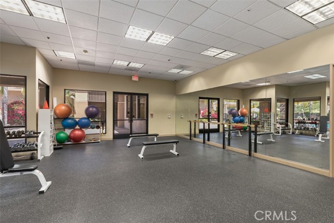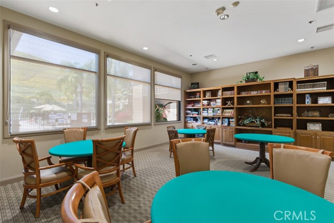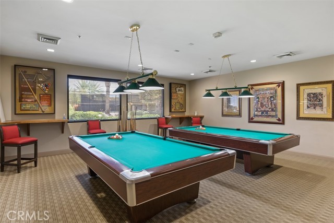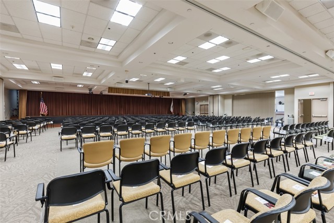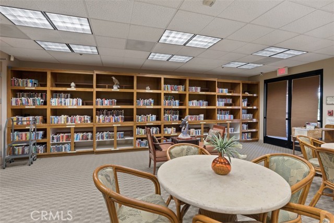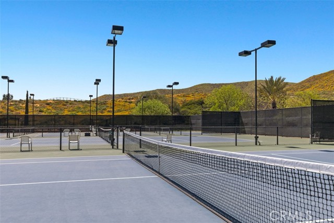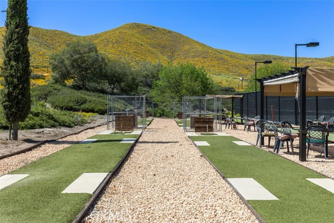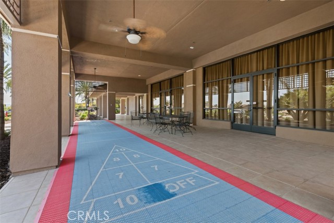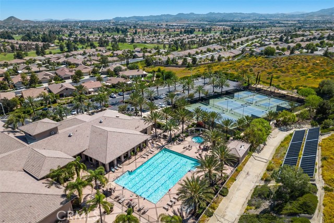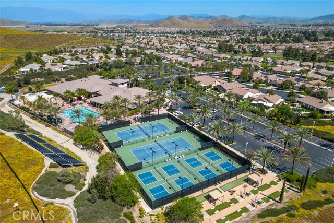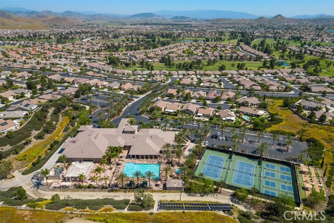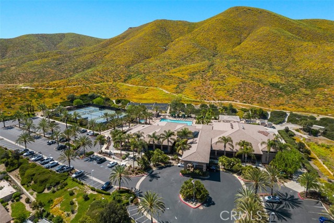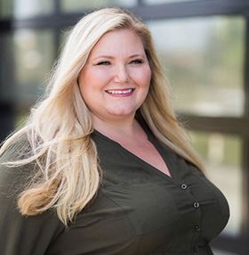Description
Curb appeal PLUS in this popular Open Messina Floor Plan in the 55+ Resort Style Community of the OASIS! Two bedroom plus office plan has the Guest Room situated in the front of the home separate from the primary with an adjacent full bath. Custom Tile and Wood Plank Laminate flooring through out ( no carpet), 7-8 in Crown & Base Molding as well as Custom Fans! Partial Plantation Shutters with wood casing window molding. Fantastic kitchen including a large Granite Island ( breakfast bar seating for four), tons of cabintry and Stainless refrigerator included. Primary Bath is a full Gorgeous REMODEL with a Custom Travertine Tile walk in shower, seating area, pebble design no slip base and rainfall shower head! Quartz Vanity, rectangle sinks, new plumbing fixtures. toilet and lighting! Super size Primary with coffered ceiling. Enormous Great Room with Fireplace opening to the kitchen with xtra dinning area, Outstanding low maintenance private rear yard with full length Alumawood Patio cover. There is a Custom secondary entertaining area ( designed by original owner) for additional seating and patio space /fire pit or BBQ! In addition a small flower garden area for viewing from the kitchen window! Newer water heater ( 2024). Over size two car garage with additional separate area for Golf Cart parking! VIEW the Video for optimal pictures. HOA covers front yard water & maintenance as well as the trash service. Community is just minutes from all shopping, medical. restaurants and easy freeway access! Approx a hour from popular So Cal Beach, Desert and Mountain locations. Just outside Menifee Golf Course and a short drive to the Famous Temecula Valley Wine Country!!
Map Location
Listing provided courtesy of Jodi Diago of Re/Max Diamond Prestige. Last updated 2025-04-21 08:08:20.000000. Listing information © 2024 CRMLS.


