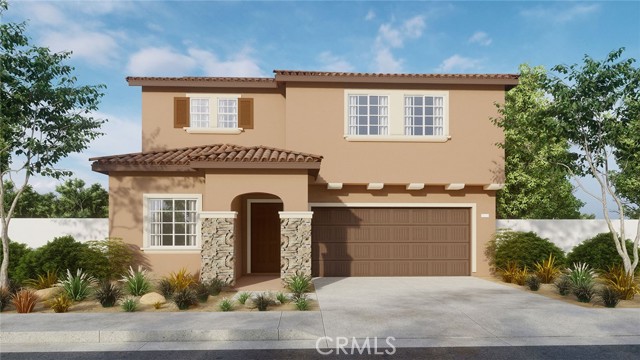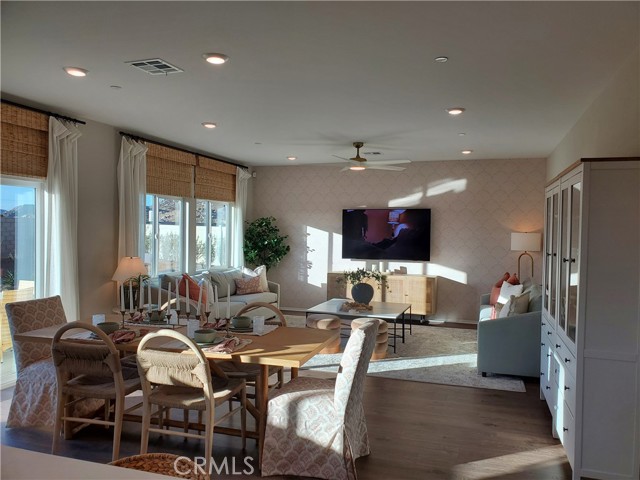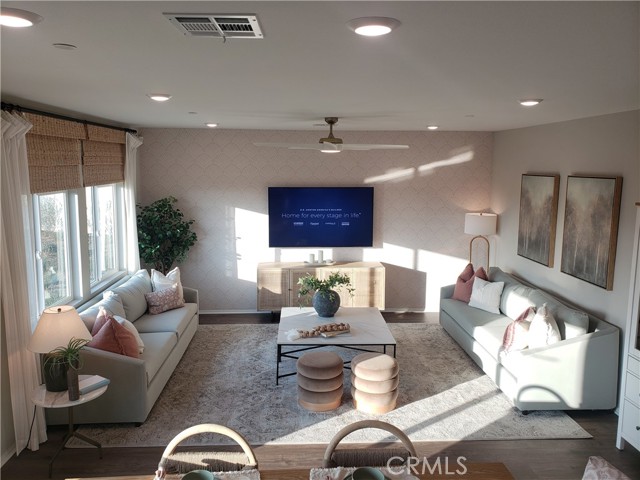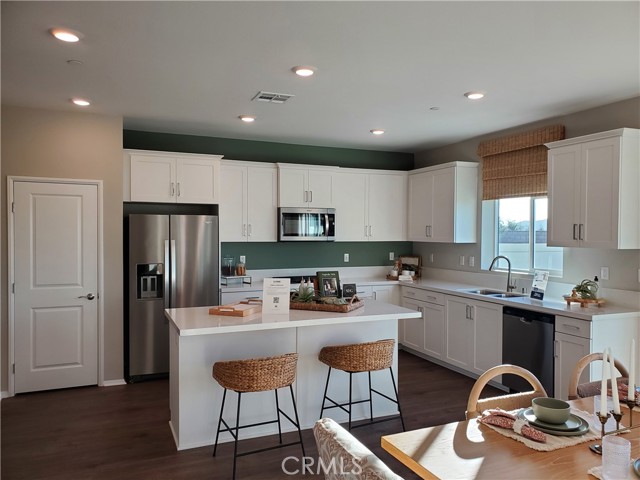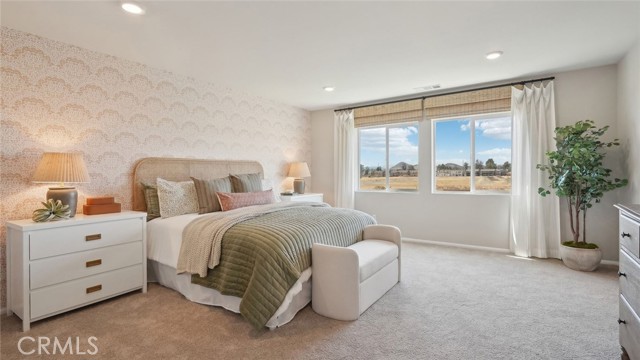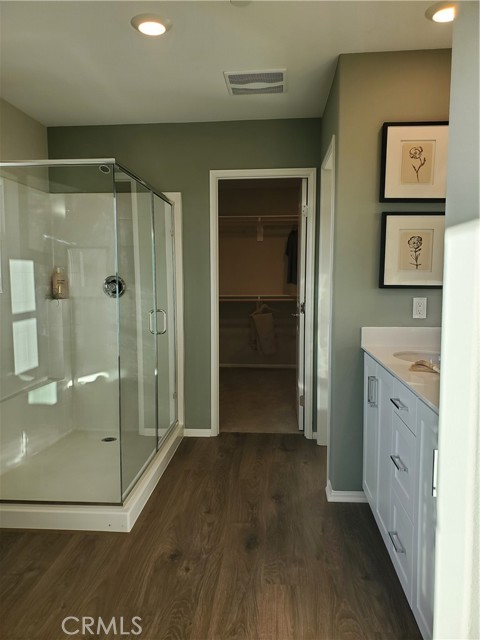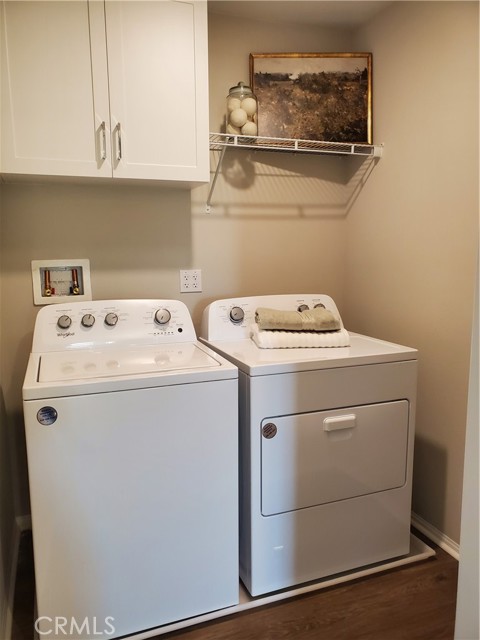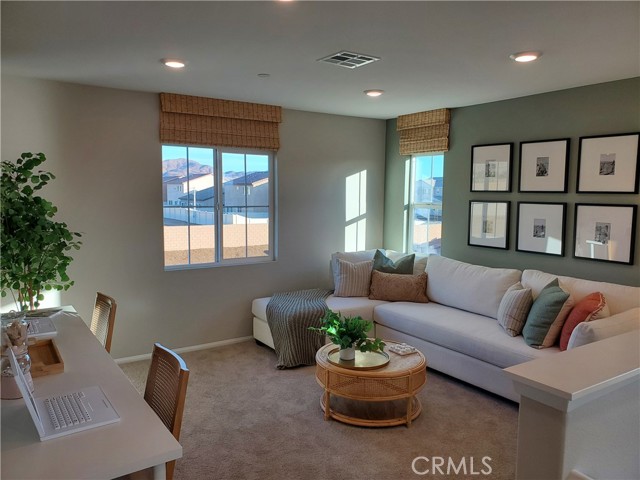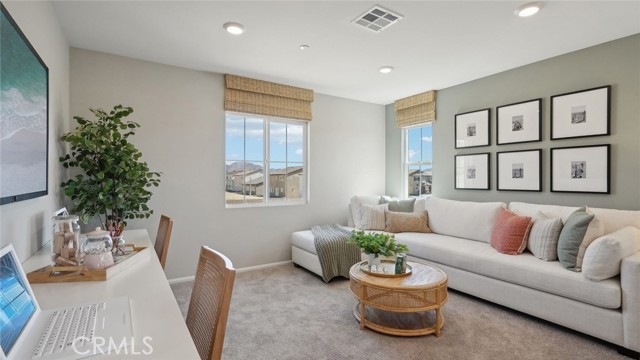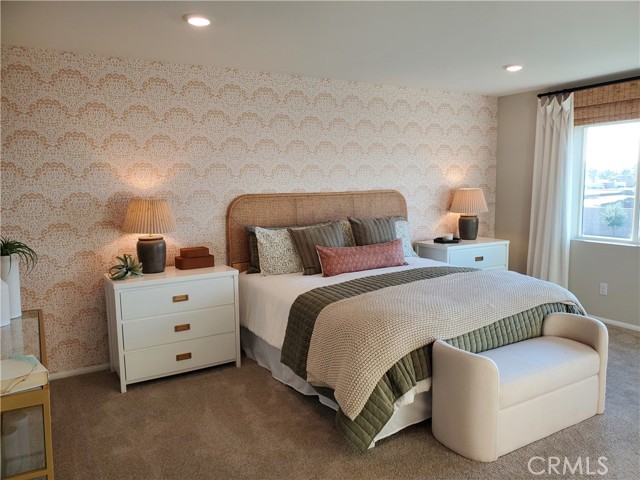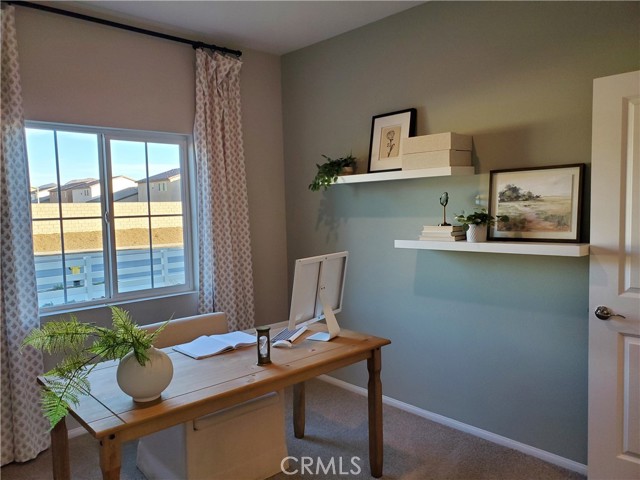Description
NEW CONSTRUCTIONS IN WINCHESTER !!! This 2311 Square Foot California Tuscan exterior facade inspired home has (5) Bedrooms, (3) Full Bathrooms, complete with a downstairs Bedroom and Full Bathroom. The open concept floorplan offers a Great Room with a Dining Room that opens up into the kitchen with Quartz countertops, built-in stainless steel appliances and crisp white shaker styled cabinetry. The downstairs will come with solid surface flooring except in the downstairs bedroom there will be carpet. Upstairs you will find the Main Bedroom with an en-suite Bathroom and a nice sized walk-in closet. with (3) additional bedrooms, a full bath, a Loft and the laundry room. There will be a direct access from the home into the (2) car garage that will come already pre-plumbed for an electric car. The home comes with smart home technology at your fingertips as well as fully landscaped and irrigated front yard. This home will be completed in June of 2025 and we can't wait to welcome your client's home * Solar is Included in the Purchase Proce of the Home * * Deep Rear Yard *
Map Location
Listing provided courtesy of Erin Collins of D R Horton America's Builder. Last updated 2025-04-20 08:16:07.000000. Listing information © 2024 CRMLS.


