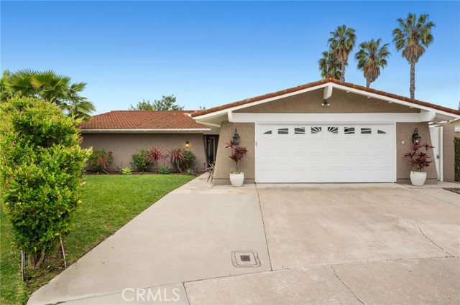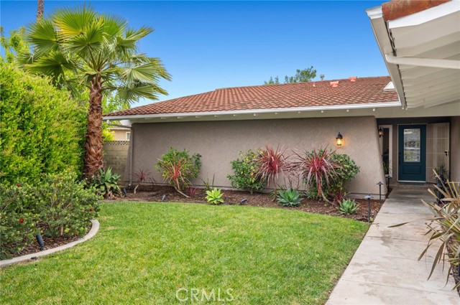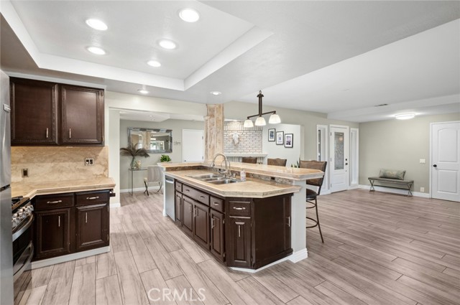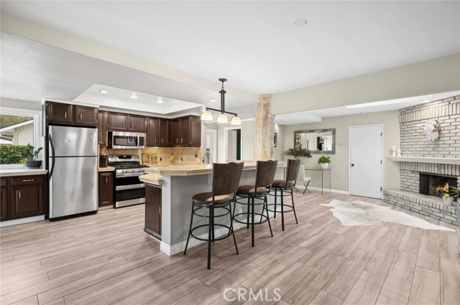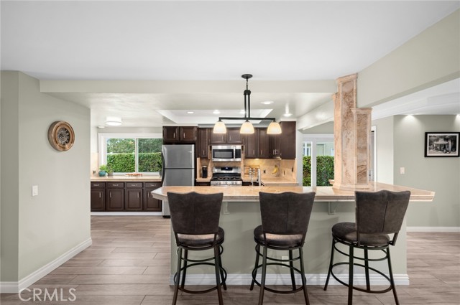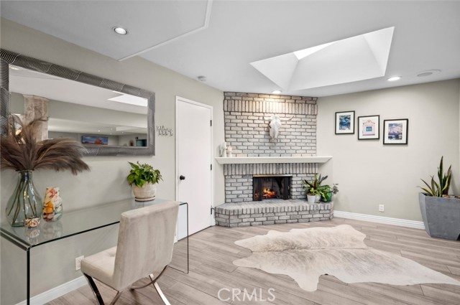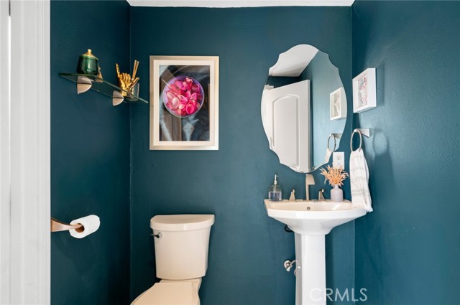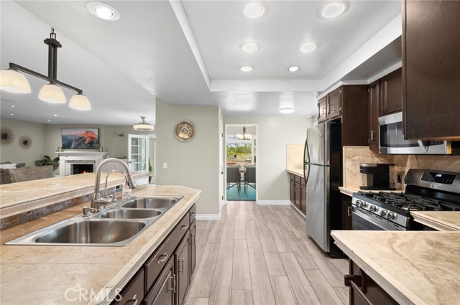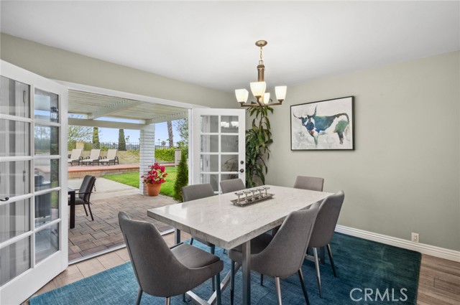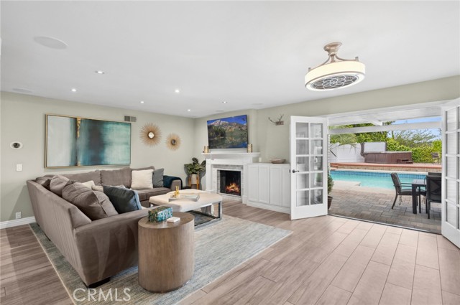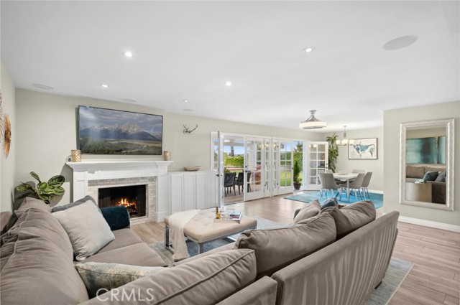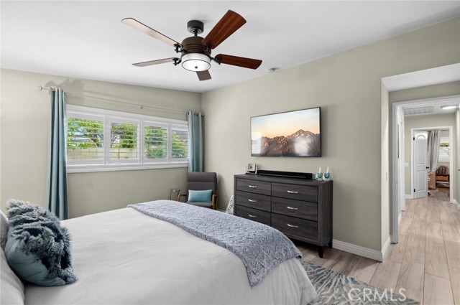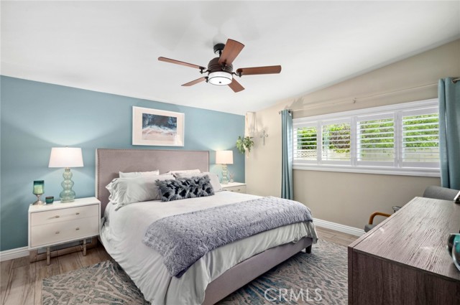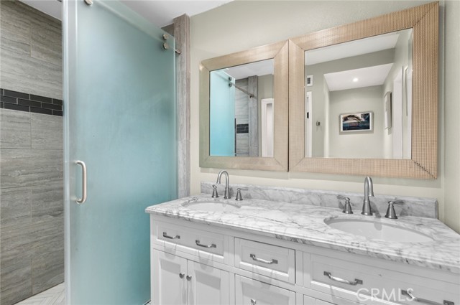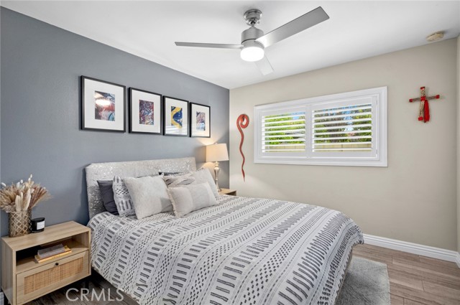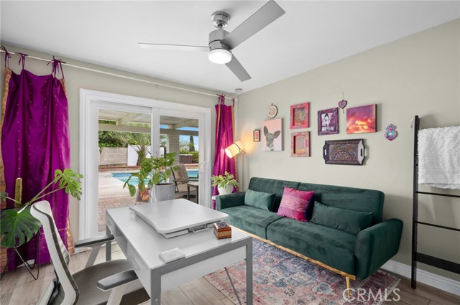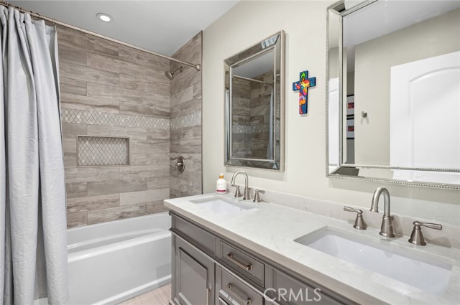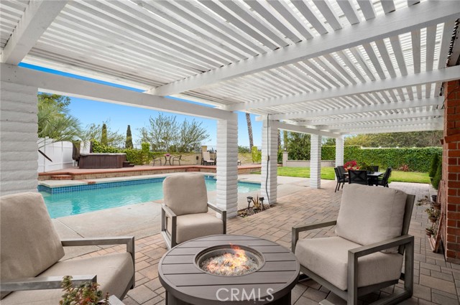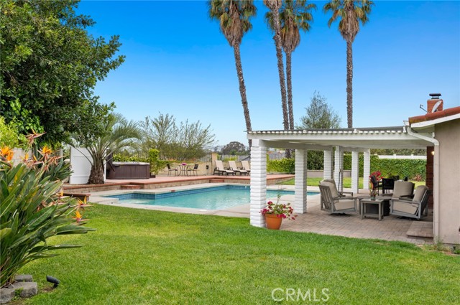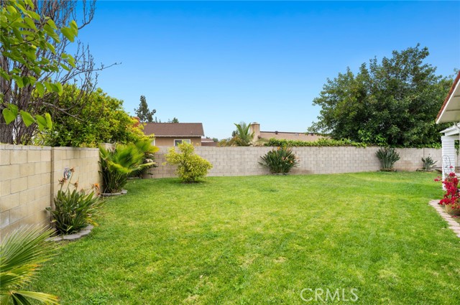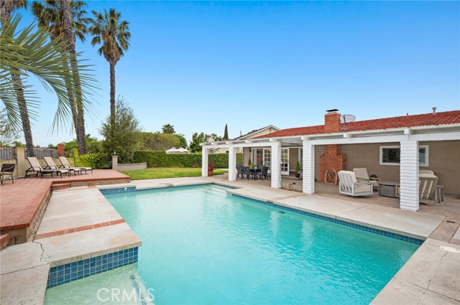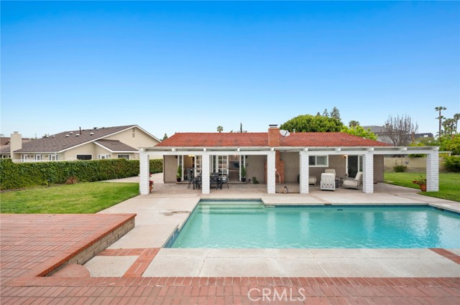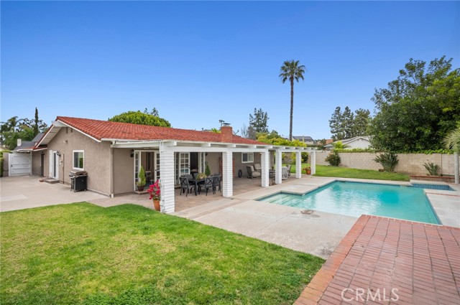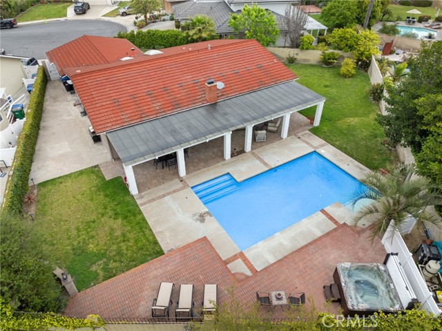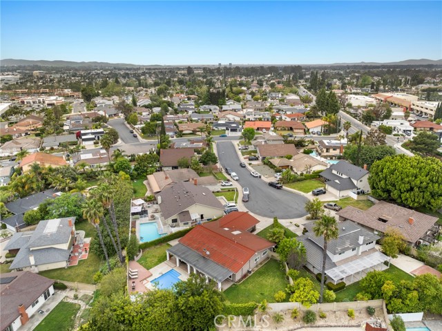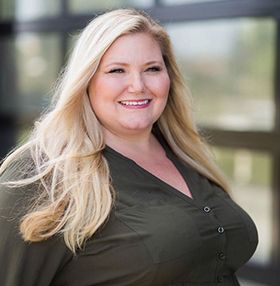Description
Set on an expansive lot at the end of a cul-de-sac, this spacious single-level residence offers refined indoor-outdoor living with a heated pool, jacuzzi, and a generous lawn framed by neighborhood and city views. An open-concept layout boasts a living room with a striking white tile fireplace, custom built-ins, recessed lighting, and French doors, creating a seamless connection to the covered patio—ideal for entertaining or relaxing al fresco. The adjacent dining room also opens to the patio and flows effortlessly into a thoughtfully designed kitchen featuring stainless steel appliances, stone countertops, a breakfast bar, walk-in pantry, and a large triple-basin sink with water filtration system. A flexible bonus space, complete with a whitewashed brick fireplace and direct garage access, enhances the home’s versatility, while a newly added powder room elevates guest comfort. The primary suite features vaulted ceilings, a walk-in closet, and a luxurious en-suite with dual sinks, marble countertops, and a step-in shower. Throughout the home, elegant porcelain tile flooring and whole-house fans provide both style and functionality. Four spacious bedrooms offer flexibility for work, rest, or retreat, each appointed with ample closet space. One bedroom opens directly to the backyard, making an optimal option as a home office or guest suite. A two-car garage offers direct access, built-in storage, a secondary refrigerator, laundry area with sink, and both gas and electric hookups. Award winning schools and easy access to the freeway.
Map Location
Listing provided courtesy of Casey Lesher of Christie's International R.E. Southern California. Last updated 2025-04-21 08:13:19.000000. Listing information © 2024 CRMLS.


