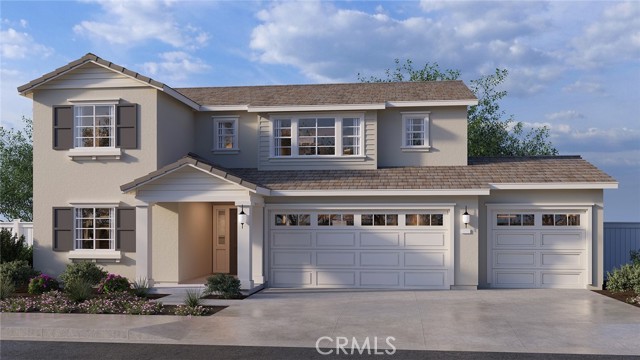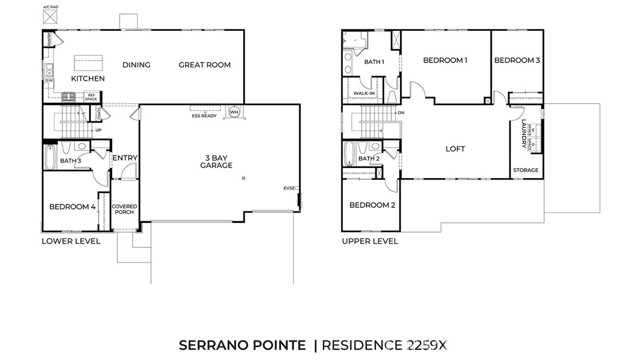Description
NEW CONSTRUCTION with SOLAR INCLUDED in SAN JACINTO!! This Plan 2,259-sf California Traditional exterior facade home has a DOWNSTAIRS bedroom and full bathroom. The home has an open concept floorplan with a great room, dining area, and island kitchen with built-in stainless steel appliances, Valle Nevado granite countertops, and Alto (Gray) stained maple shaker-style cabinetry. There is vinyl solid surface flooring throughout the home in the main living areas, and carpet in bedrooms, closets, Loft and stairwell. Upstairs you will find a primary bedroom with ensuite bathroom and nice size walk-in closet, two additional bedrooms and full bathroom, a HUGE loft, and laundry room with extra storage area. This home comes complete with our smart home technology, is a FULLY ELECTRIC home, and pre-plumbed for an electric car in the direct access 3-car garage. The home comes complete with front yard landscaping and irrigation. We anticipate this home will be ready for move-in June 2025 and look forward to welcoming your clients home soon!
Map Location
Listing provided courtesy of Erin Collins of D R Horton America's Builder. Last updated 2025-04-20 08:18:39.000000. Listing information © 2024 CRMLS.






